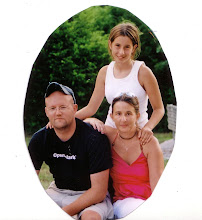


 Notes from crit (courtesy of Nick)
Notes from crit (courtesy of Nick)Strong edge toward street
Concern with space in front
Area around object building needs to be designed
Stair opportunity - what is the experience of stair
Develop landscape design
Work on return circulation
Open up stair - provide visual connection to space behind
What is behind it?
Don't make it feel like baseball stadium stairs
Rotate stairs 90 degrees
Activate the facade
Engage the mall entry
Issue with building proportions
Move building toward street
Strong Horizonal suggestion in model
What is going on with the brick? How is that expressed
Dead space at corner a concern
Consider moving pavilion to park area
Building could eat the pavilion
Express night/day transformation in presentation drawings
Crit notes courtesy of Michelle:Work on space around front of building
Basic parti - good idea
Address street side
Fix the stair with better transition or views
Work on landscape
Work on bridge design
Why are the stairs covered or enclosed?
Tunnel too constricting
Rotate stair to help activate facade
What is the connection to surrounding buildings
Why would you go here?
See through facade into courtyard - important element
Work on plaza, building, and public court porportions
Engage pedestrians
Elevation expression unclear
Consider cantilevers - boxes over boxes
Brick front - feels cold
Address dead corner that will become public toilet
Pavillion in park, or building eat pavillion
What next
The main focus will be on the development of the public spaces - how to define those clearer and address their uses. The scale of the three pockets of public space I have created needs to be explored further through shifting of my building elements as required.
Next the building skin and massing will need to be addressed as to how to effectively address a reflectivity during the day, and a transparent massing for the evening transformation. I rather like the pavilion idea, though some did not, and I think it can be a very important space if refined correctly.
The stairs, too, are a major connection in my site and I will focus on improving the experience of the upper and lower transition.
New models, new plans, new site plans, new everything to be built on the basic massing I have created.















